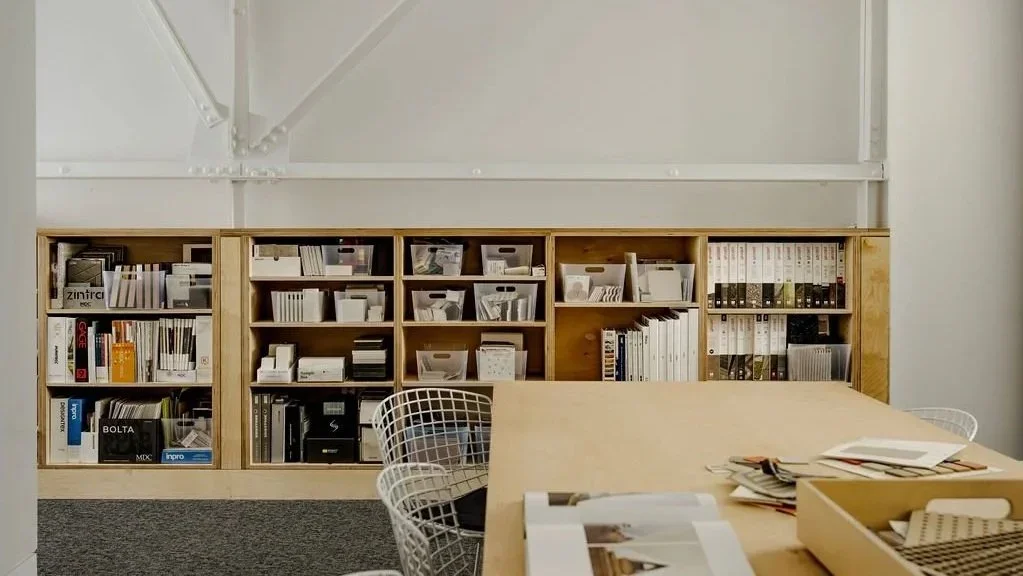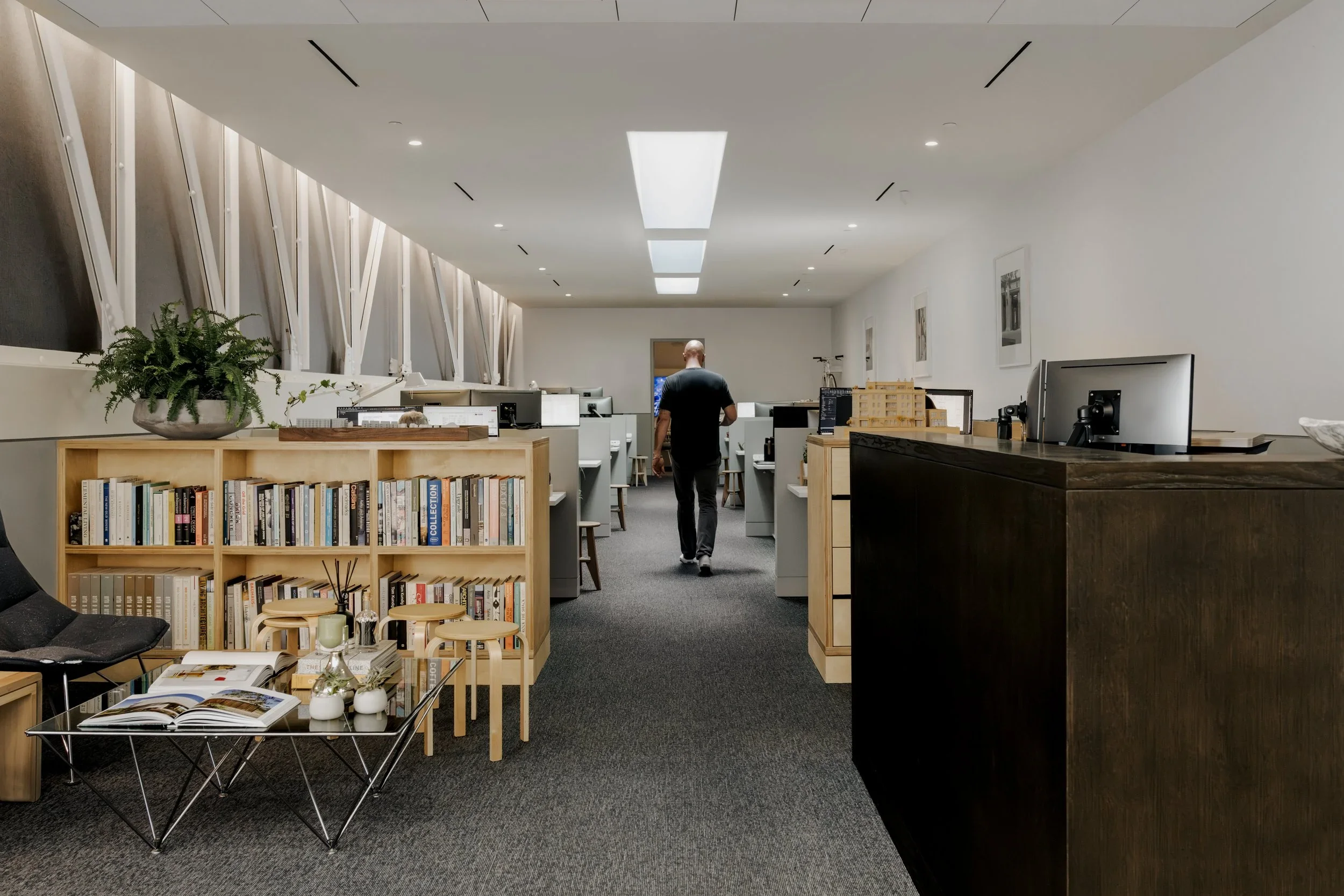Gardner Studio Headquarters
Photos by Tony Li | Architect Gardner Studio | Construction Oversight by Omō Consulting
— Image Title
Details
Omō provided preconstruction leadership and construction oversight for Gardner Studio’s new 3,500 SF headquarters in Oklahoma City, transforming a fragmented mezzanine, corridor, and vacant tenant space into a highly intentional, light-filled studio.
Partnering closely with the architect and contractor, Omō guided early scope refinement, evaluated cost options, and aligned budget and constructability with the design vision. During construction, we oversaw contractor coordination, monitored quality, and resolved challenges related to structural integration, natural light, and efficient space planning.
The resulting studio prioritizes openness, collaboration, and flexibility within a compact footprint, featuring new skylights, custom millwork, and carefully integrated amenities — a tailored, high-performing workspace designed to support Gardner Studio’s evolving needs and future growth.
— Image Title
— Image Title
— Image Title
— Image Title
— Image Title
— Image Title
— Image Title
— Image Title




