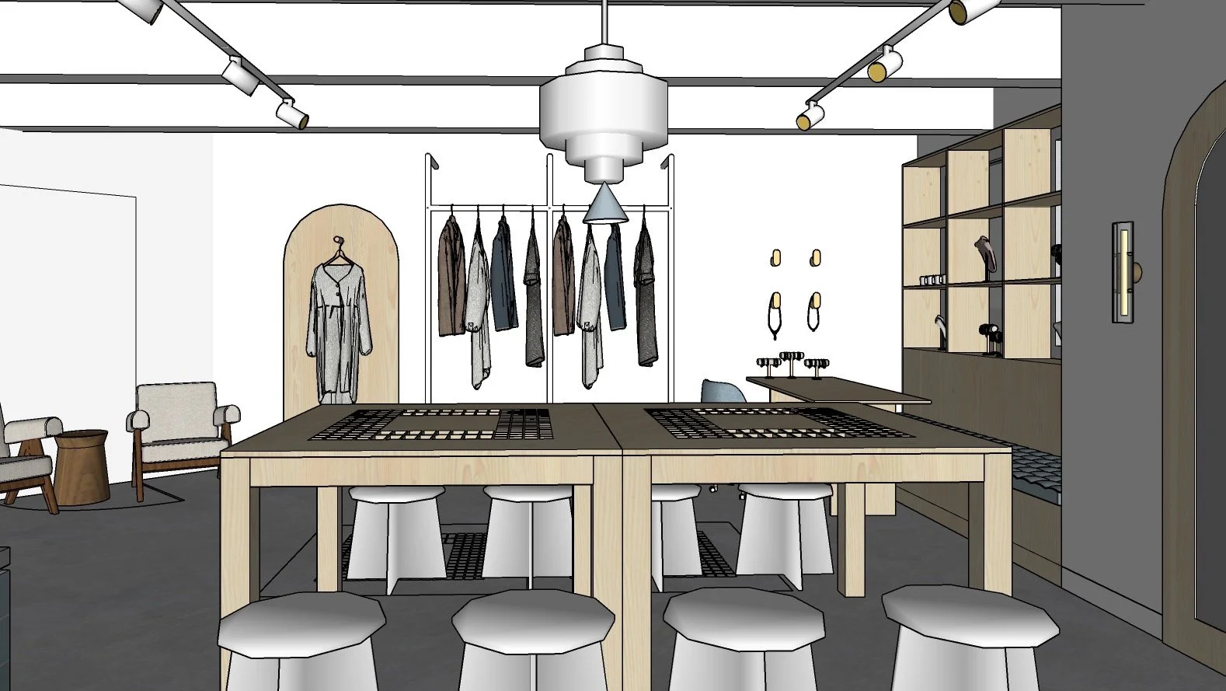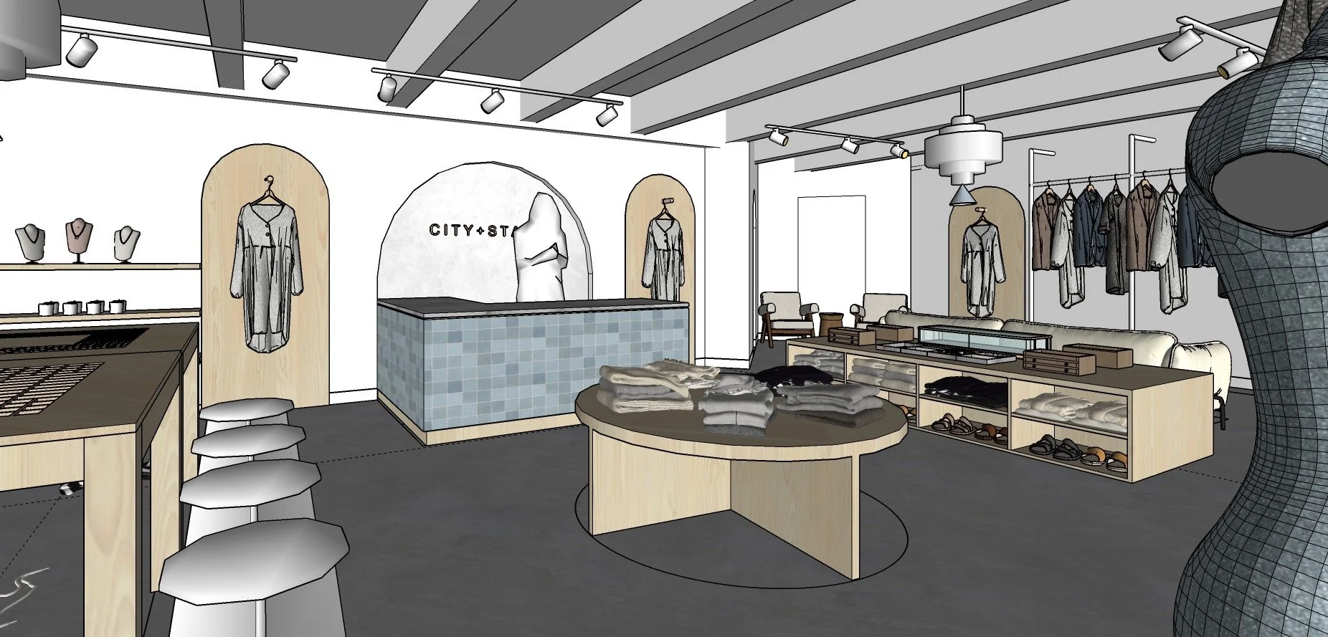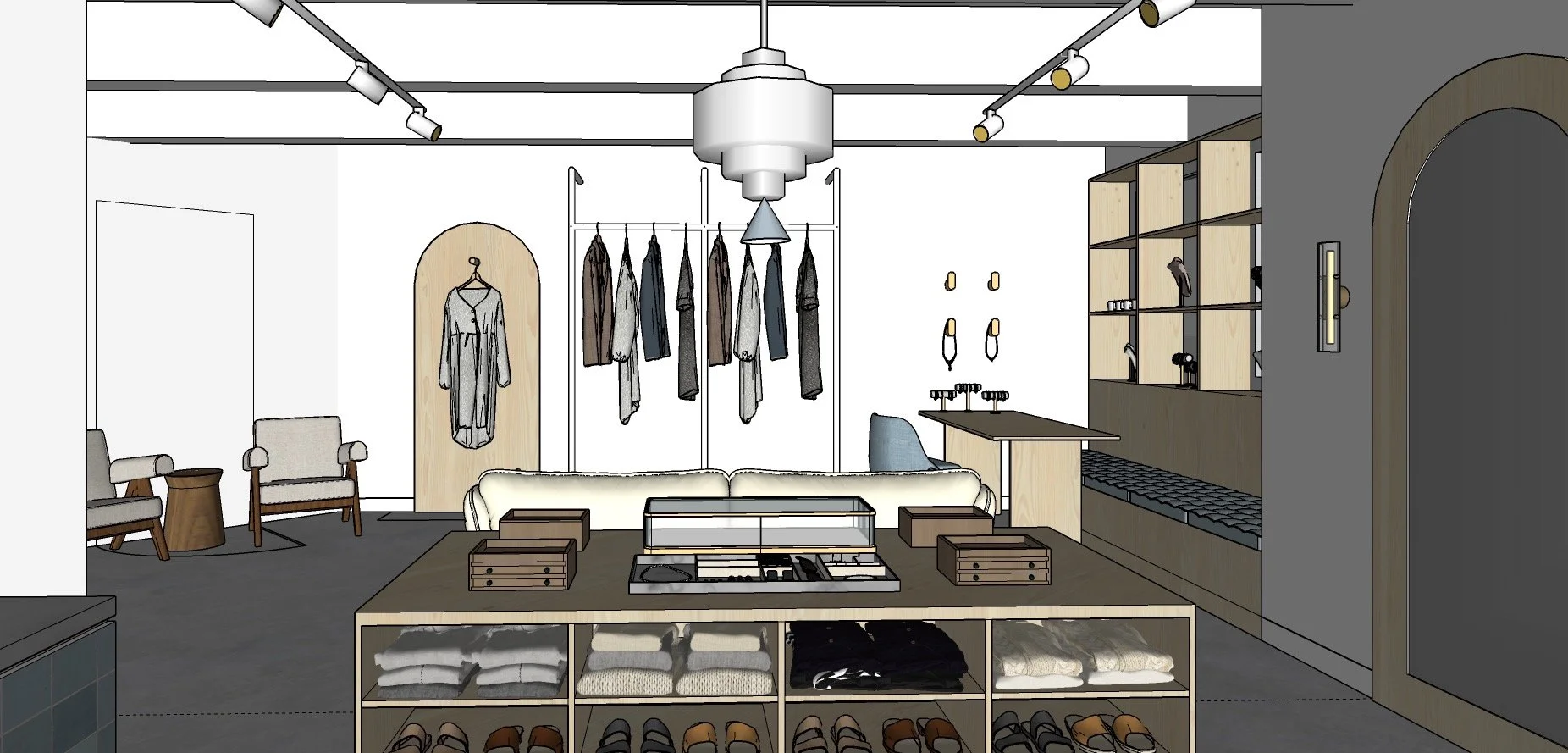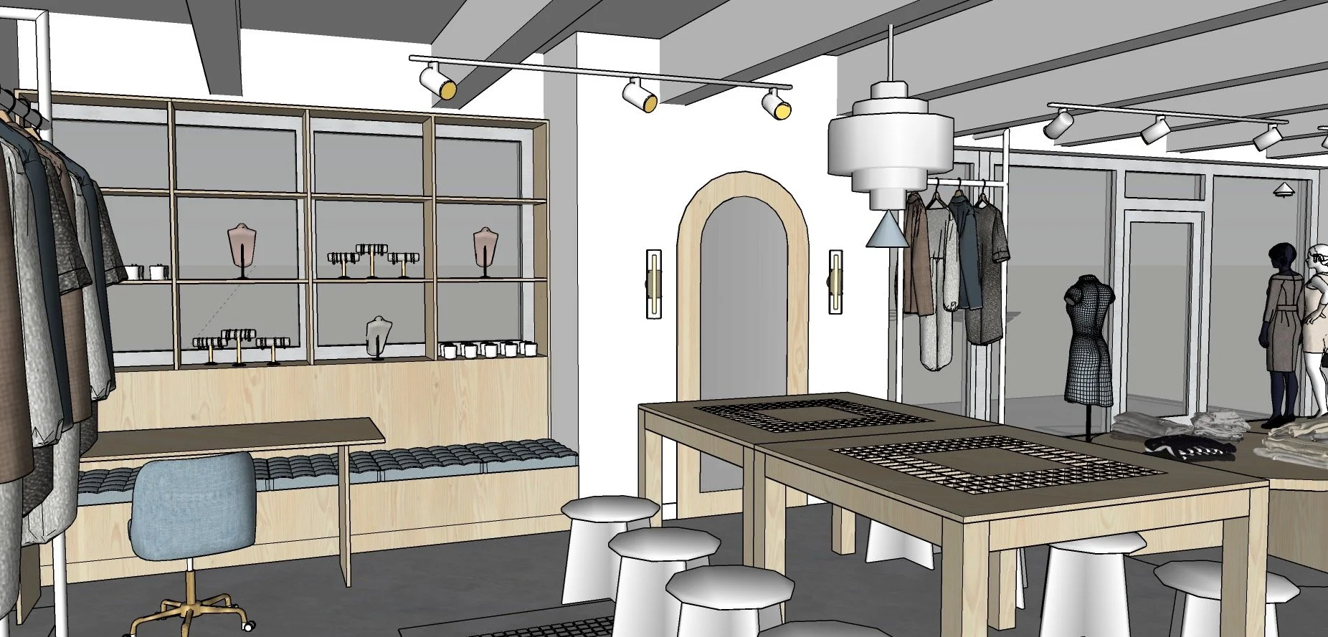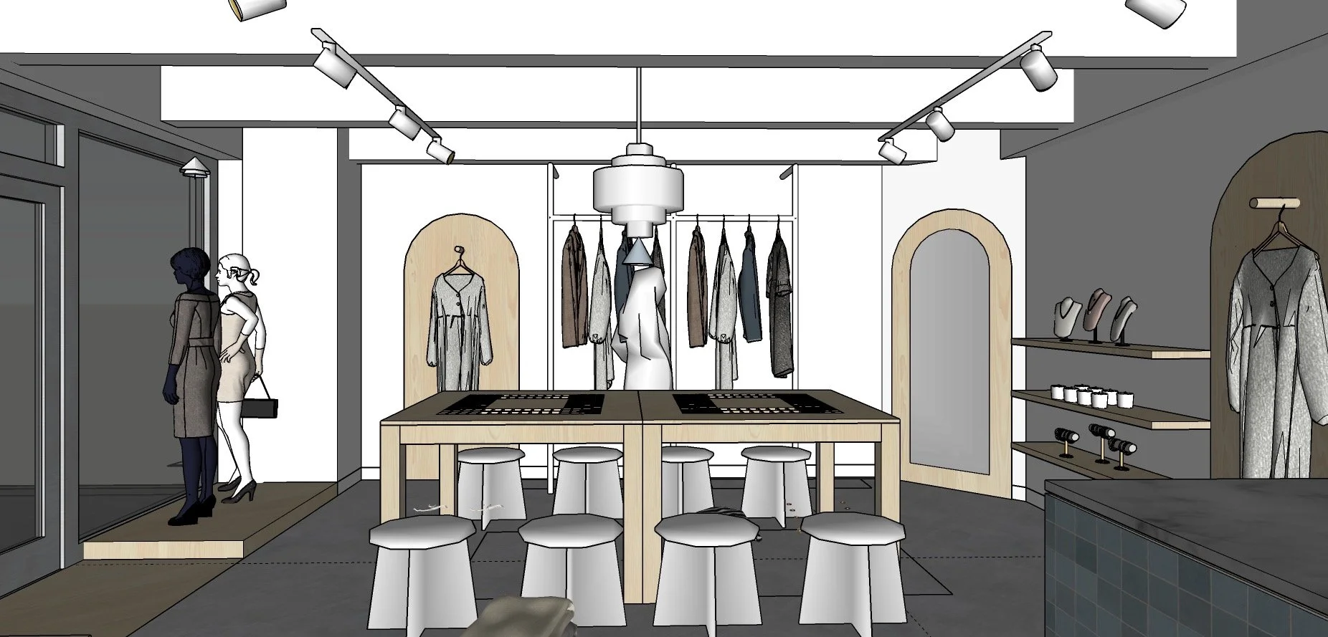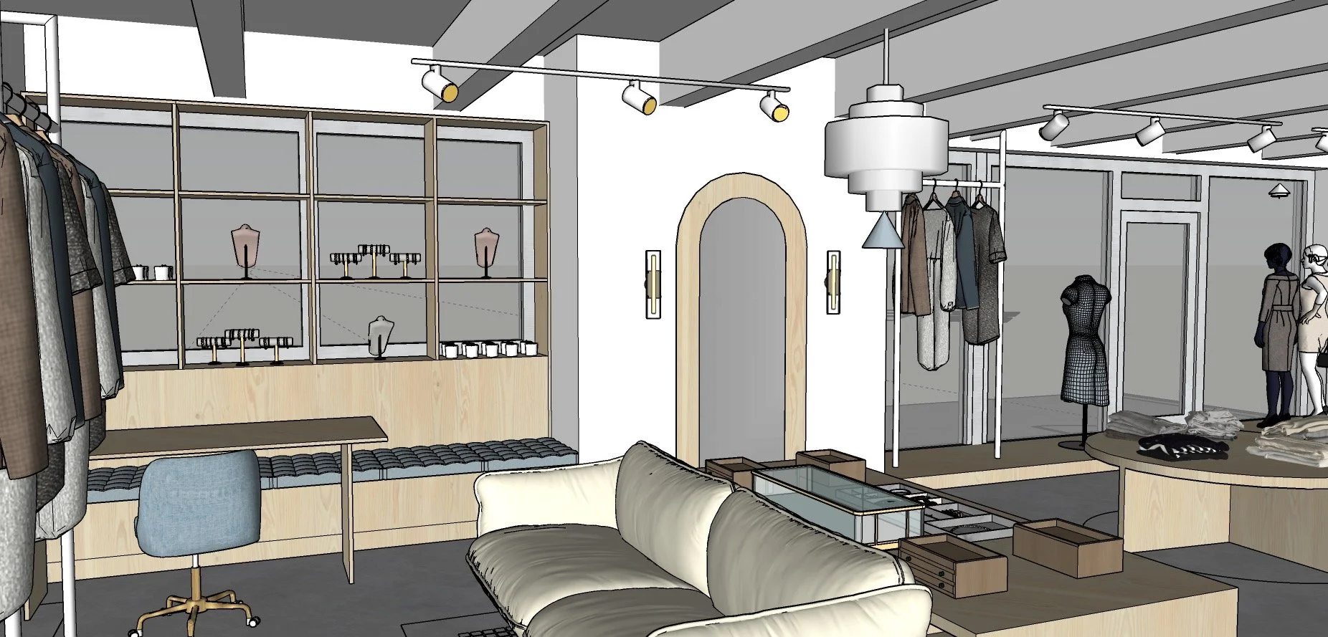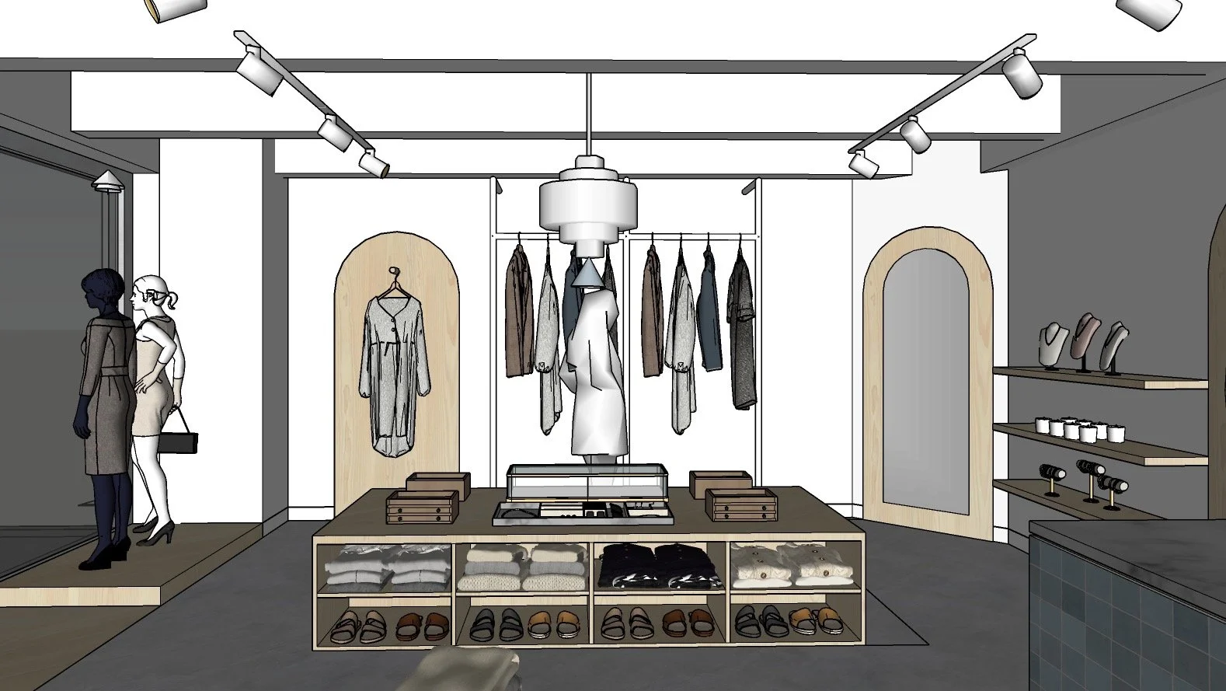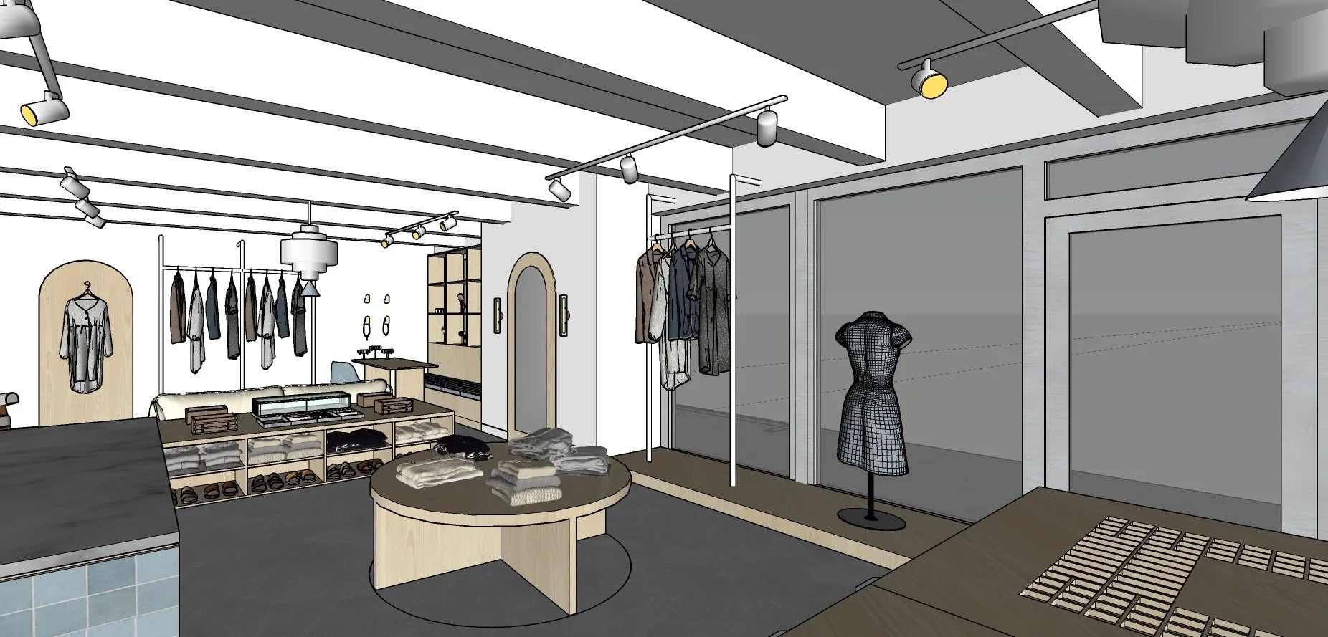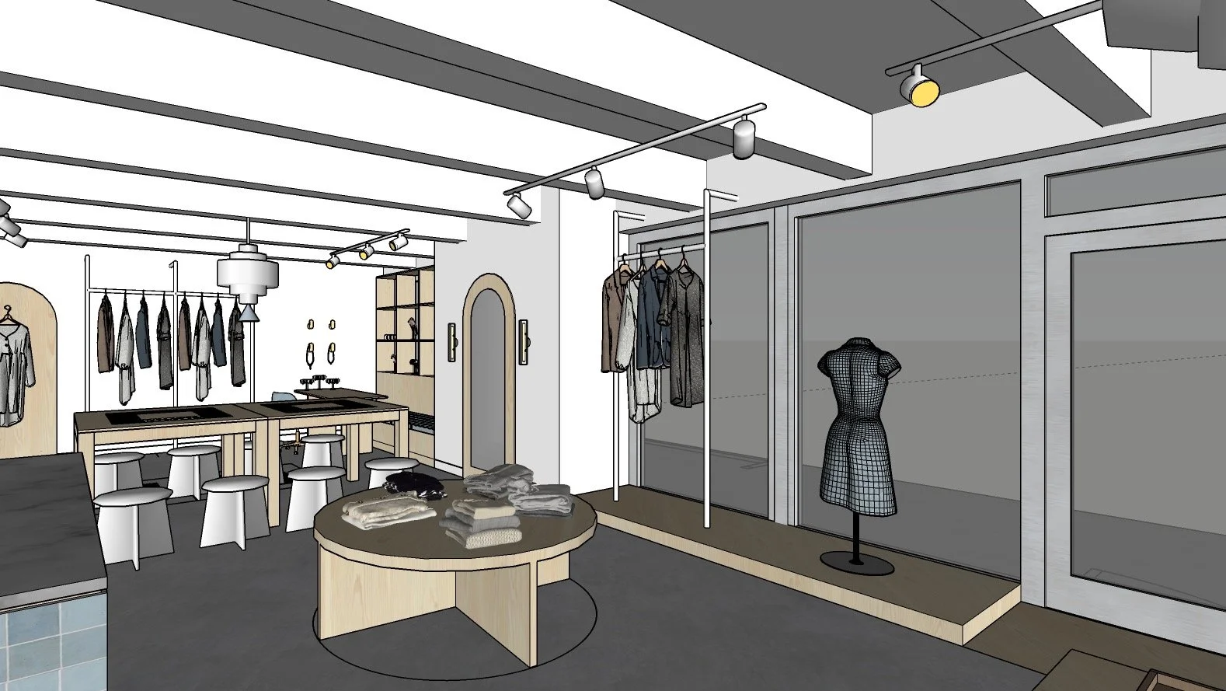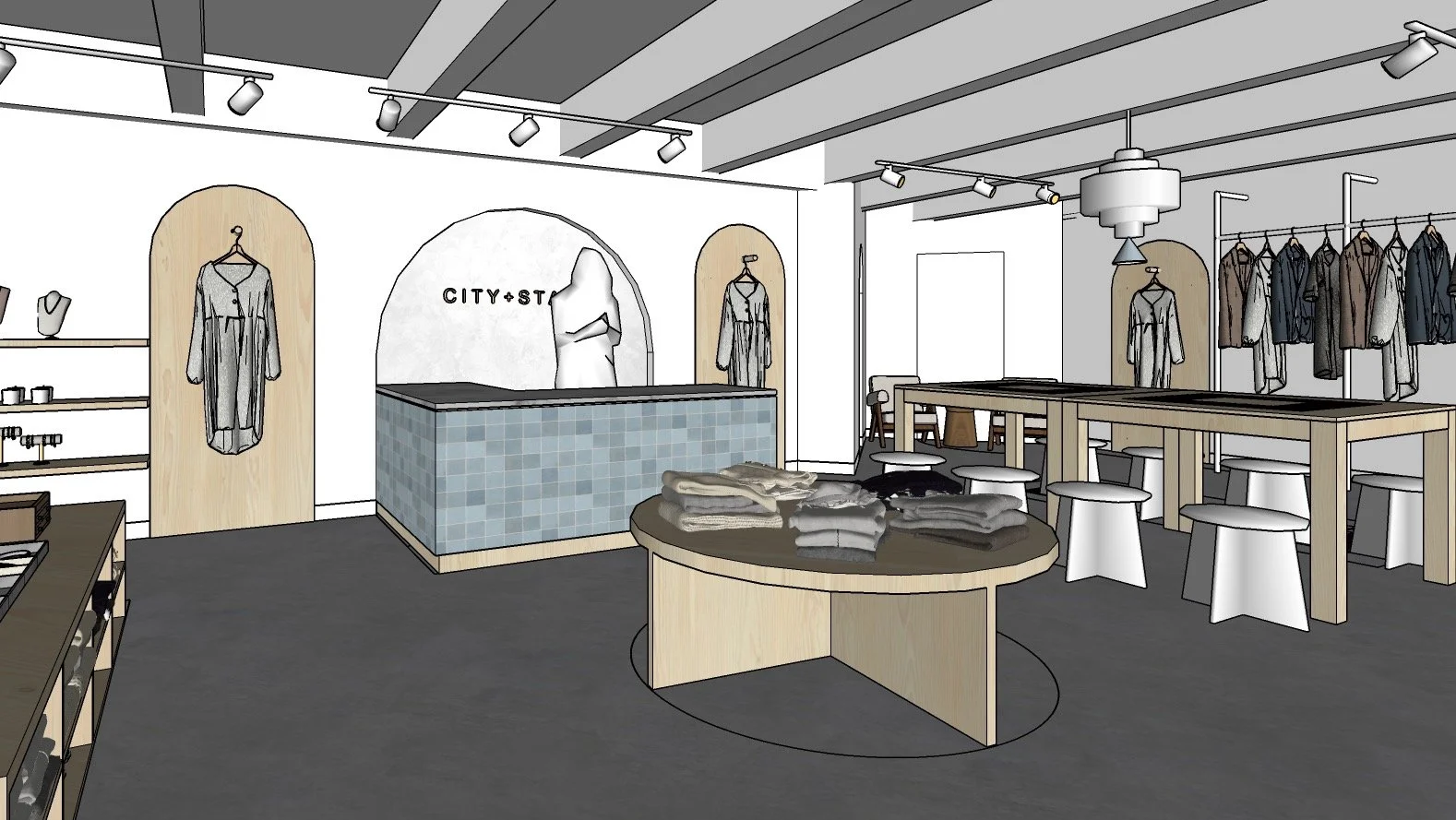City & Stars Boutique, Midtown OKC
Owner’s Representation & Interior Design by Omō Preconstruction | Architect: Gardner Studio
Details
Located in the historic Plaza Court Building—a 1927 landmark reimagined in 2008 and listed on the National Register of Historic Places—City & Stars Midtown brings the boutique’s coastal-inspired brand to Oklahoma City’s vibrant Midtown district.
Omō Consulting provided owner’s representation and interior design, guiding the project from feasibility and preconstruction through construction and installation. The 1,000 SF tenant space at 1111 N. Western Avenue presented a unique challenge: a triangular footprint with two distinct structural systems—concrete framing in the front and wood framing in the rear.
To unify the space and enhance its functionality, Gardner Studio and Omō reimagined the layout, creating a clean rectangular retail zone at the front with natural light, and a series of custom arched dressing rooms and a concealed storage area toward the back.
The design retained character-defining elements while streamlining transitions between building types through careful detailing at the ceiling and wall junctions.
Finishes and furnishings draw from the Austin flagship’s material palette—ash wood accents, sculptural arches, and coastal textures—while adapting to the Midtown context. The refreshed space features refinished concrete floors, white ceilings for height and brightness, new chandeliers and sconces, and a custom ash wood platform and cash wrap. Beyond retail, the space serves as an experiential hub for permanent jewelry and charm parties, aligning the design with the boutique’s lifestyle-focused brand. Opening mid-November 2025.
Media

