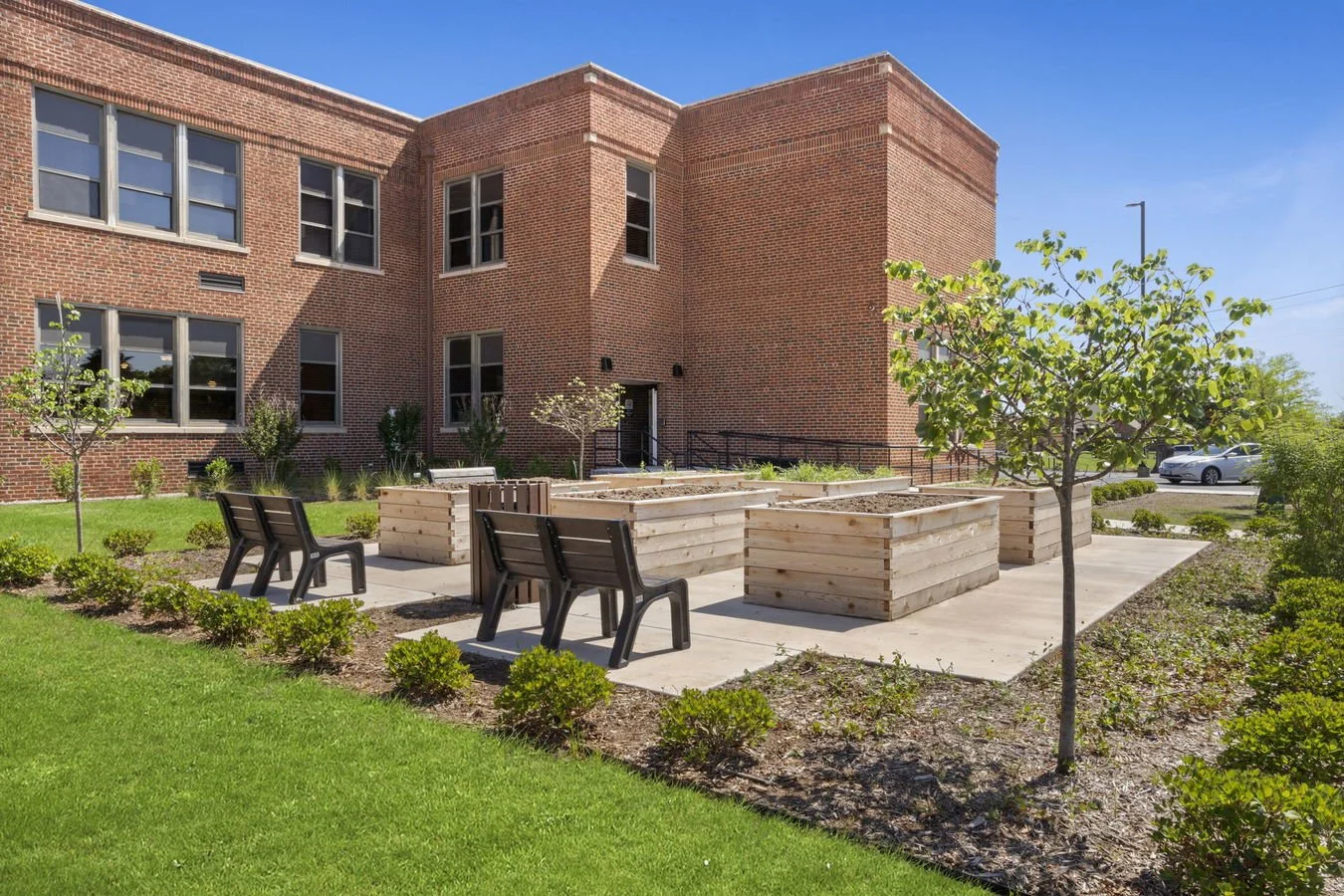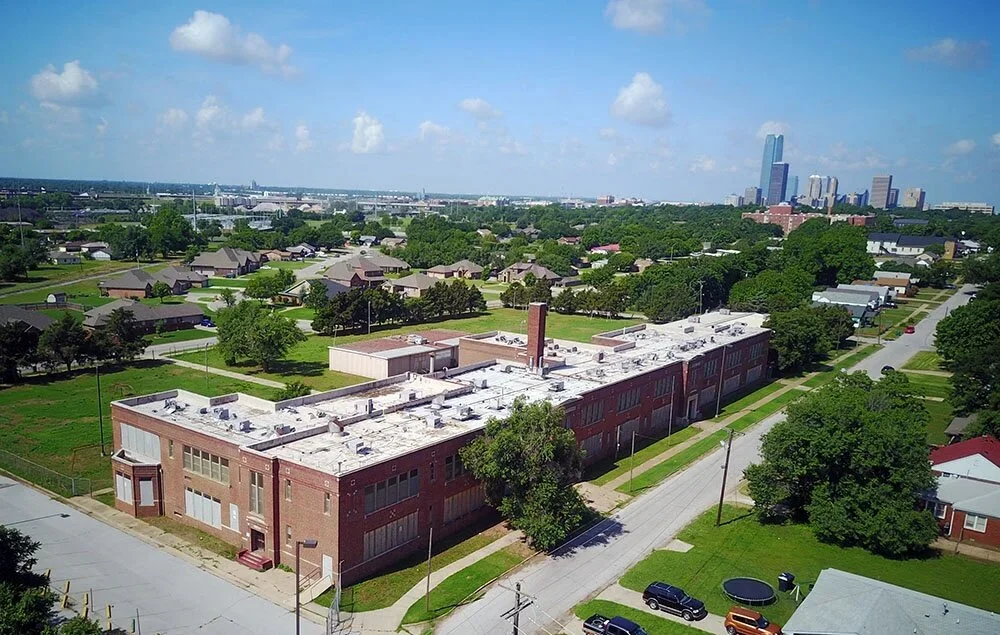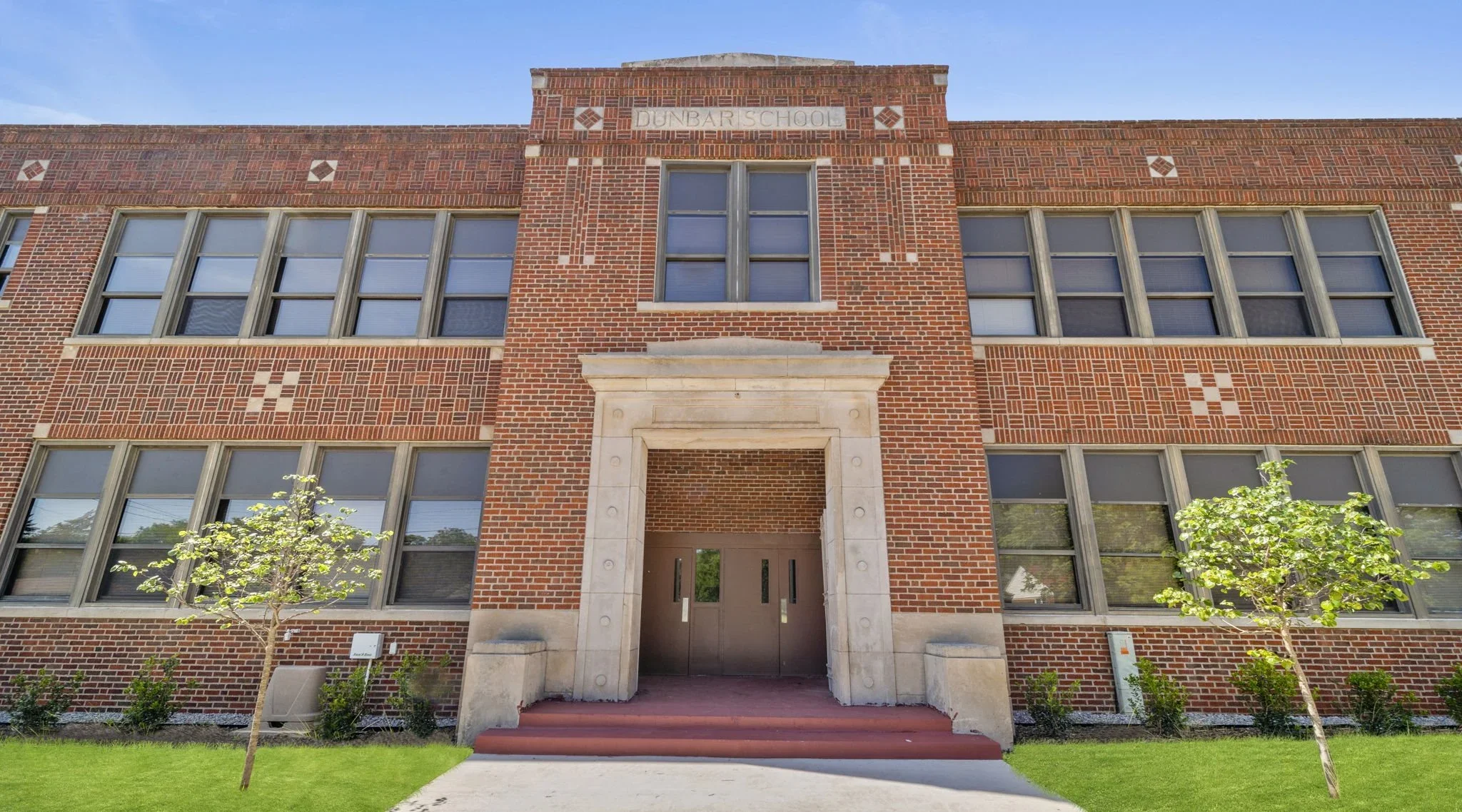Dunbar Commons
Historic Redevelopment | Affordable Senior Housing | Oklahoma City, OK
At a Glance
- Project Value
$2M (Delivered at ~$1.5M) - Delivery Method
CM at Risk - Owner
Langston University / OSU Long Range Facilities - Architect
GH2 - Preconstruction Lead
Heather Gardner - Scope
Structural remediation, waterproofing, full reroof, re-flashing of windows, masonry replacement, full tuckpointing
Project Overview
Dunbar Commons is the adaptive reuse of the historic Dunbar Elementary School, a 1940s Solomon Layton design and the only original all-Black elementary school in Oklahoma City.
The redevelopment transformed the vacant school into affordable senior housing, preserving its architectural and cultural heritage while meeting the community’s growing housing needs.
This project was led by Commonwealth Companies, a national developer specializing in affordable housing. Heather Gardner played a pivotal role as Preconstruction Director, guiding the project from feasibility and historic registration through design, pricing, and construction.
Preconstruction Leadership
Heather first joined the project during its early planning phase while at Gumerson-Blake Design-Build, collaborating closely with Commonwealth’s development team to:
Define the project scope to convert the historic school into senior housing
Prepare detailed cost estimates to guide funding strategies and ensure feasibility
Coordinate with the Historic Preservation consultant to secure the building’s successful listing on the National Register of Historic Places
After the National Register designation, Heather transitioned to Willowbrook and successfully led the winning bid for the project. Her deep knowledge of the building’s history and early involvement positioned her to seamlessly lead preconstruction planning, laying the foundation for a financially viable, preservation-sensitive development.
Overcoming Project Challenges
Historic renovations inherently come with unforeseen complexities, and Dunbar Commons was no exception. Heather’s leadership during preconstruction ensured the team could anticipate, plan for, and mitigate financial and schedule risks:
Integrated collaboration across states – Bridged the gap between Commonwealth’s Wisconsin-based architect team (M+A Design) and the Oklahoma-based construction team, ensuring alignment on scope, pricing, and sequencing.
Proactive problem-solving – Identified unexpected underground chases requiring structural reinforcement; developed solutions to maintain safety and keep construction on schedule.
Budget control strategies – When two subcontractors defaulted mid-scope, Heather leveraged CMSWillowbrook’s self-perform crews to step in, avoiding delays and controlling costs.
Project Impact
Heather’s role in strategic preconstruction planning directly shaped the project’s financial success and overall outcome:
Maintained alignment between design, budget, and funding goals
Preserved the historic integrity of a culturally significant site
Delivered the project on schedule and within budget despite unexpected conditions
Secured significant community recognition, including selection as a finalist at the 2019 Urban Land Institute (ULI) Impact Awards
“Heather led our team through one of the most challenging historic renovations we’ve ever tackled. Her leadership in preconstruction—balancing cost, schedule, and preservation—was critical to making Dunbar Commons possible. She kept our ownership team informed, our architects aligned, and the construction team focused. Heather’s commitment to collaboration and problem-solving saved both time and money while ensuring the project’s success.”
— Brent Schumacher
Developer | Commonwealth Companies
Media













