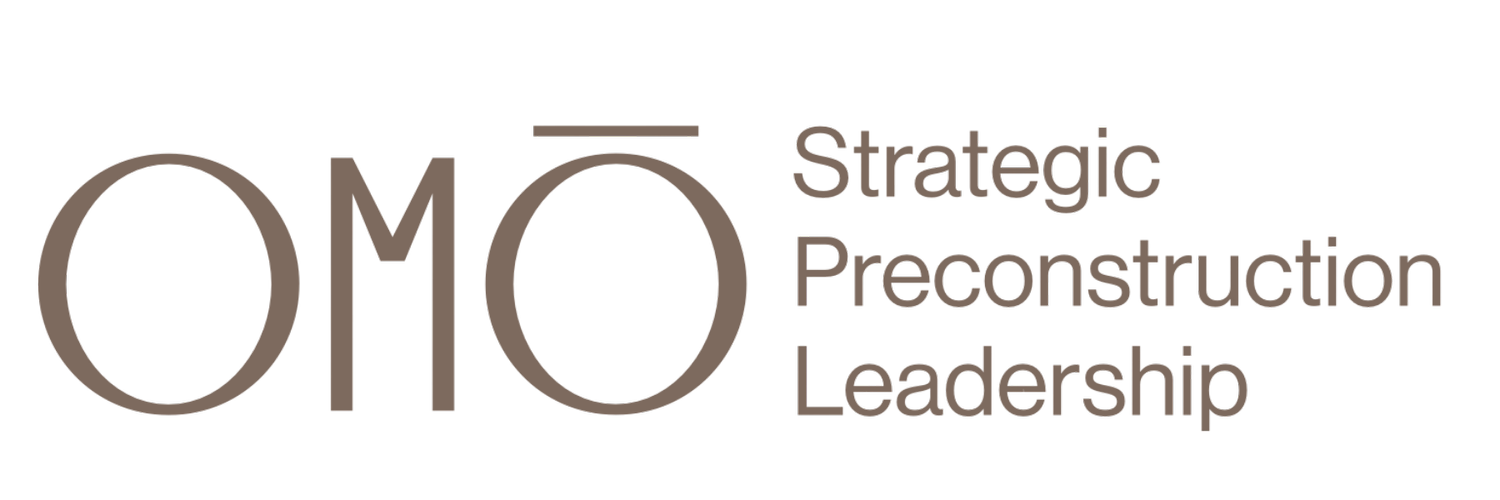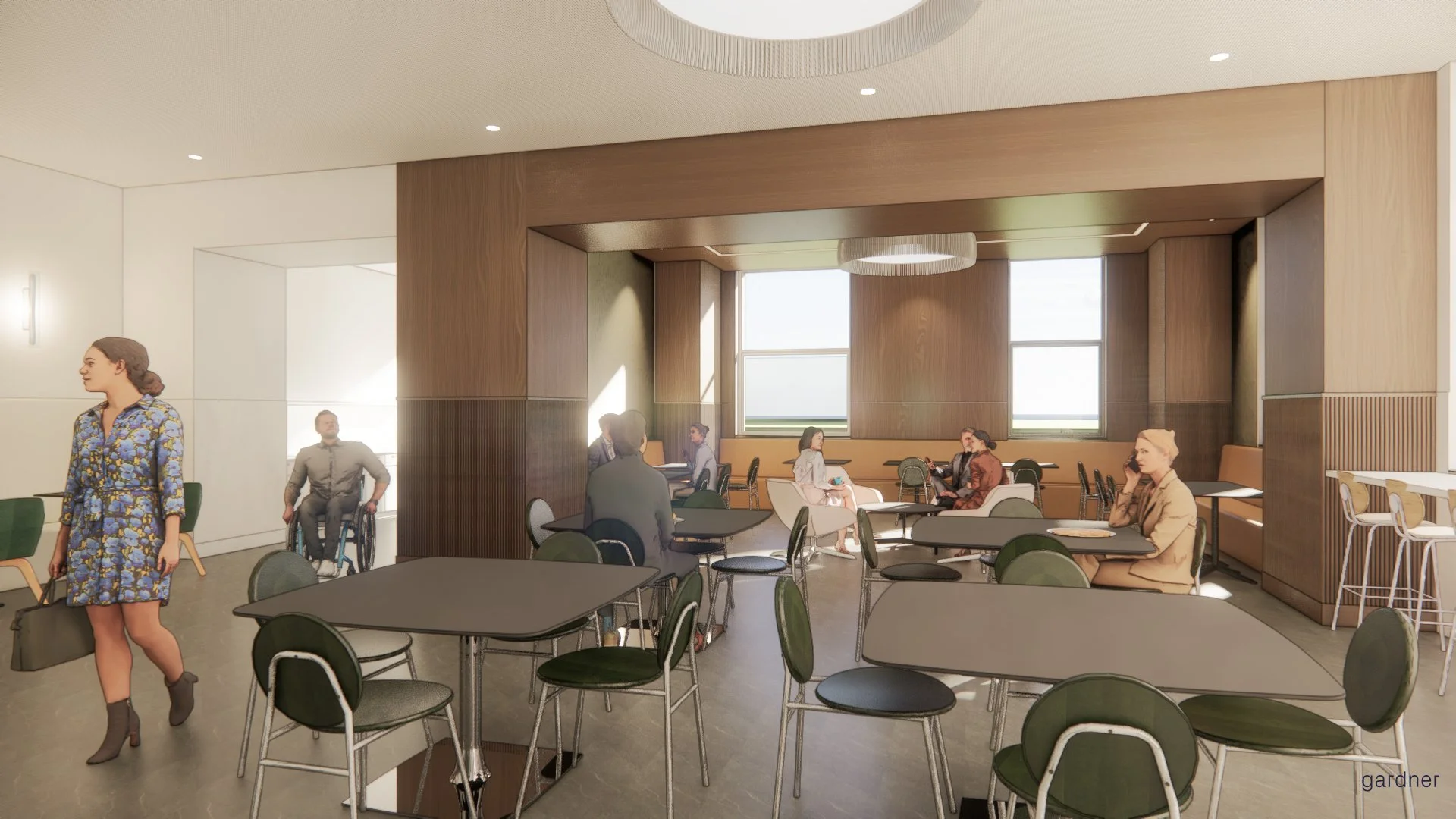Jim Thorpe Memorial Building Renovation
Strategic Preconstruction Leadership Delivers $15M in Savings on a $60M Design-Build Project
At a Glance
The Jim Thorpe Memorial Building renovation brings visionary leadership and collaborative strategy to the revitalization of a nearly 100-year-old Oklahoma City landmark. Through meticulous coordination and innovative problem-solving, the project team is preserving historic character while delivering major cost savings and modern performance.
- Project Value
$60M (Tracking ~$15M under budget) - Delivery Dates
Feb 2023 – Aug 2026 - Delivery Method
Design-Build - Client
OMES (Office of Management & Enterprise Services) and AE1 Mass Architects - Architect
Gardner Studio - Preconstruction Lead
Heather Gardner - Scope
Historic renovation, MEP system upgrades, ADA accessibility, fire protection, energy efficiency, and modernization of 158,000 sq. ft.
Project Overview
The Jim Thorpe Memorial Building, a nearly 100-year-old, 158,000-square-foot landmark in Oklahoma City, required extensive upgrades to meet modern code, ADA accessibility, and environmental standards.
The Office of Management & Enterprise Services (OMES) engaged Mass Architects to lead comprehensive renovations, including mechanical, electrical, plumbing, fire protection, AV/IT, and security systems. The project’s historic nature, combined with the size and complexity of its systems, demanded a highly collaborative and strategic preconstruction approach to balance scope, budget, and preservation goals.
Preconstruction Challenges
Unlike traditional architect-led delivery, this design-build contract placed the contractor in the lead role with direct contracts to the architect and engineering consultants. This structure created an unfamiliar dynamic for the project team, requiring strong coordination and proactive communication from the outset.
Scope development was particularly challenging. The building’s historic elements and outdated infrastructure required extensive field evaluations and technical due diligence. To ensure no detail was missed, Heather engaged key field teams early—even before the formal preconstruction phase—to inform design decisions and avoid costly surprises later.
Strategic Scope Optimization & Cost Savings
Through rigorous analysis and collaboration, Heather identified several scope modifications that improved performance and delivered significant cost savings without compromising design integrity:
Fire Staircase Variance – Successfully secured a code variance to omit a costly third fire-rated staircase by demonstrating compliance through enhanced fire suppression and adjusted egress distances, resulting in major savings.
Waterproofing Reduction – Field assessments confirmed no groundwater issues, allowing removal of basement waterproofing from the scope and reducing related costs by 25%.
Window Retrofit Strategy – Preserved historic frames by installing high-performance retrofit inserts, achieving energy efficiency while maintaining architectural character at a fraction of full replacement cost.
Wall Insulation & MEP Optimization – Introduced R-12 wall insulation, lowering mechanical loads and enabling more efficient HVAC sizing, resolving chilled water capacity concerns while improving energy performance.
Masonry Restoration Approach – Adopted localized stabilization and repair strategies instead of full limestone panel replacements, reducing costs and protecting the building’s historic fabric.
Leadership, Collaboration & Process
Heather’s role as a liaison between OMES, the architect, engineers, and contractors was critical in building trust and aligning all stakeholders. She facilitated structured communication through regular focused meetings, reducing inefficiencies while ensuring full transparency.
By implementing formalized processes for design evolution tracking, she ensured that scope changes were documented, reviewed, and approved in real time, preventing budget overruns and schedule impacts. Her proactive coordination helped maintain the project’s vision while streamlining decision-making and mitigating risk early.
Results & Outcomes
Thanks to proactive collaboration and disciplined scope management, the Jim Thorpe Memorial Building renovation is currently tracking $15 million under the original $60 million budget—even after adding enhancements that increase performance and long-term value. The team’s integrated approach avoided traditional “value engineering” pitfalls, ensuring design intent was preserved while optimizing cost, schedule, and building performance.
“Heather played a pivotal role in establishing the design-build team for the Jim Thorpe Renovation project. From the very beginning, she reached out to each firm individually and ensured consultants had what they needed for scope development. She expertly facilitated focused discussions, helping the team work efficiently without unnecessary full-team meetings.”
— Scott Sanders, Alvine Engineering (MEP Engineer)
“Design-build projects can be complex, but Heather’s leadership fostered early collaboration among consultants, enabling innovative solutions that saved money and improved building performance. Her ability to bring together the team and keep the project aligned with the owner’s goals was key to a successful construction kickoff.”
— Sara Hanna, Gardner Studio Lead Design Architect
Media





















